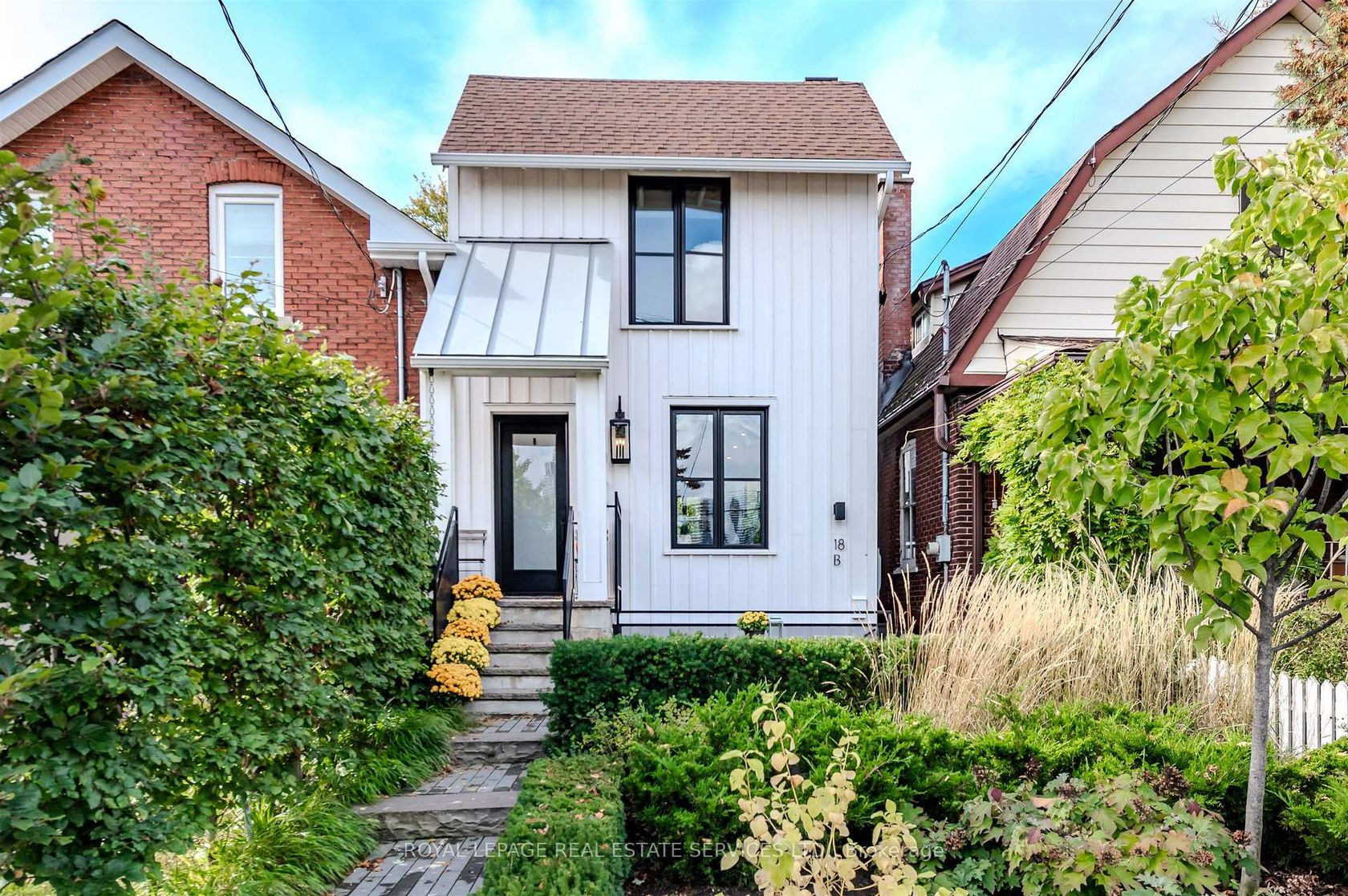
$1,335,000
About this Detached
THIS WILL KNOCK YOUR SOCKS OFF!! STUNNING AND SENSATIONAL FULLY RENOVATED GEM...right out of the pages of Architectural Digest! Absolutely perfect condo alternative PLUS income with a legal basement apartment, PLUS a private drive, PLUS a landscaped private garden, PLUS laneway housing potential, PLUS a 7 minute walk to the GO Train, TTC at the bottom of the street in a vibrant South Etobicoke neighbourhood. Two units with two super sassy kitchens featuring quartz counters, stainless steel appliances and stunning cabinetry. Sumptuous spa-like bathrooms with heated floors (yes-even in the shower!) and private ensuite laundry in both units. A private driveway off Melrose Street provides direct access and offers strong development upside - with full Garden Suite potential - up to 1,291 square feet! Located mere minutes to transit, local eateries, San Remo Bakery, waterfront trails and the lake...downtown-bound commuters are literally steps away. NOT TO BE MISSED!!
Listed by ROYAL LEPAGE REAL ESTATE SERVICES LTD..
 Brought to you by your friendly REALTORS® through the MLS® System, courtesy of Brixwork for your convenience.
Brought to you by your friendly REALTORS® through the MLS® System, courtesy of Brixwork for your convenience.
Disclaimer: This representation is based in whole or in part on data generated by the Brampton Real Estate Board, Durham Region Association of REALTORS®, Mississauga Real Estate Board, The Oakville, Milton and District Real Estate Board and the Toronto Real Estate Board which assumes no responsibility for its accuracy.
Features
- MLS®: W12493664
- Type: Detached
- Bedrooms: 2
- Bathrooms: 2
- Square Feet: 700 sqft
- Lot Size: 2,448 sqft
- Frontage: 19.58 ft
- Depth: 135.00 ft
- Taxes: $5,912.04 (2025)
- Parking: 4 Parking(s)
- Basement: Apartment, Finished, Separate Entrance
- Style: 2-Storey








































