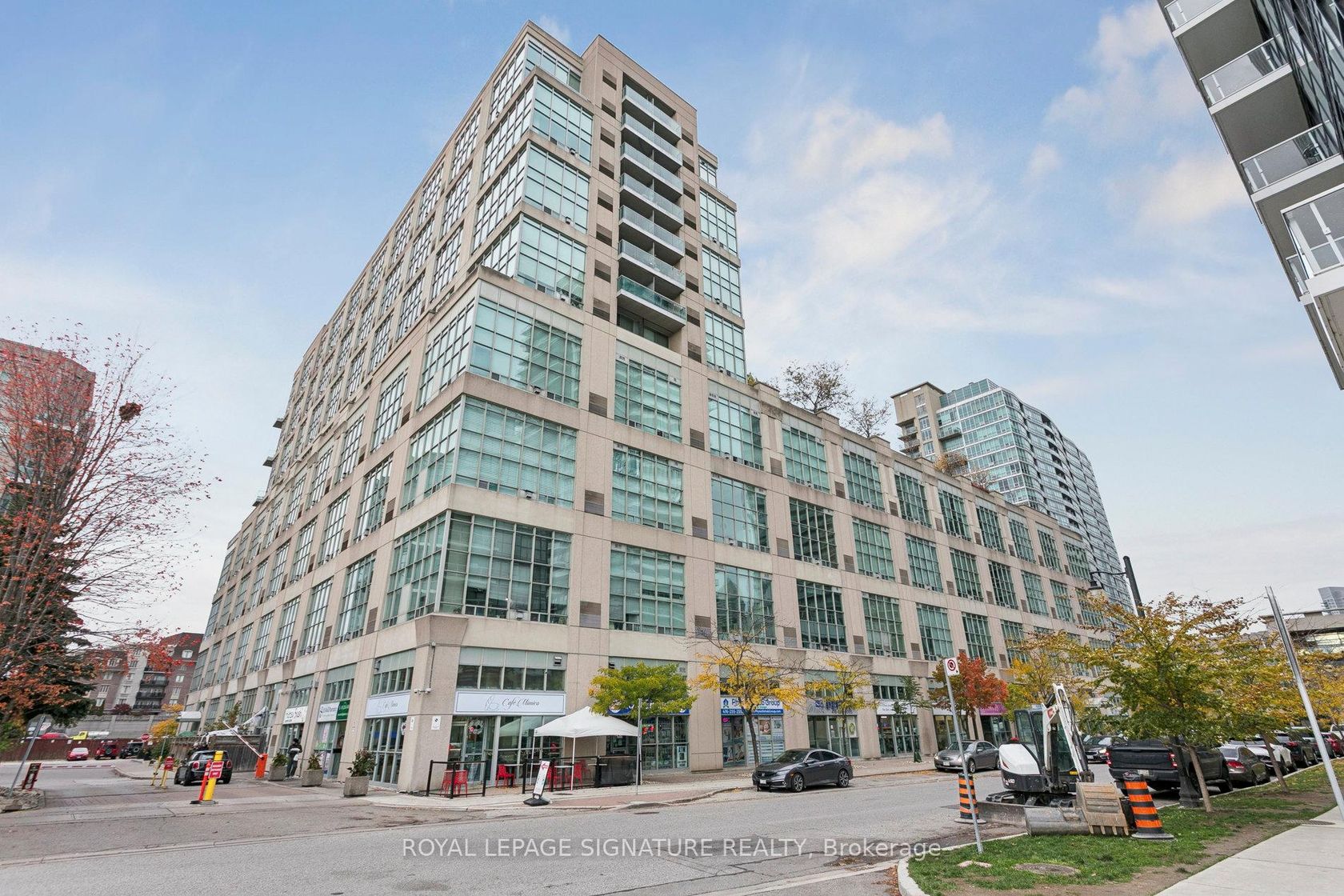
$550,000
About this Condo
Experience the perfect blend of style and comfort in this stunning main-floor loft, where modern design meets open-concept living. Soaring double-height ceilings and oversized windows flood the space with natural light, creating an airy, contemporary feel from the moment you walk in. The sleek kitchen features solid wood butcher-block countertops - beautiful, durable, and practical. With generous workspace that flows effortlessly into the open-concept living area, you can prep, cook, and entertain all at once - easily and without missing a beat. Step outside to your private back patio - a rare find in condo living. Enjoy morning coffee, unwind in the evening, or fire up the BBQ (permitted on this level) - perfect for summer nights and gatherings with friends. Upstairs, the lofted bedroom offers just the right amount of space for a roomy, comfortable retreat with thoughtful storage. The modern bath and in-suite laundry add everyday convenience, while the unit's fresh, updated finishes make it truly move-in ready. Located in a boutique building close to cafes, parks, transit, and downtown - this is urban living redefined.
Listed by ROYAL LEPAGE SIGNATURE REALTY.
 Brought to you by your friendly REALTORS® through the MLS® System, courtesy of Brixwork for your convenience.
Brought to you by your friendly REALTORS® through the MLS® System, courtesy of Brixwork for your convenience.
Disclaimer: This representation is based in whole or in part on data generated by the Brampton Real Estate Board, Durham Region Association of REALTORS®, Mississauga Real Estate Board, The Oakville, Milton and District Real Estate Board and the Toronto Real Estate Board which assumes no responsibility for its accuracy.
Features
- MLS®: W12501914
- Type: Condo
- Building: 250 Manitoba Street, Toronto
- Bedrooms: 1
- Bathrooms: 1
- Square Feet: 500 sqft
- Taxes: $1,922.93 (2025)
- Maintenance: $582.45
- Parking: 1 Underground
- Storage: Owned
- Basement: None, Apartment
- Storeys: 2 storeys
- Style: Loft









































