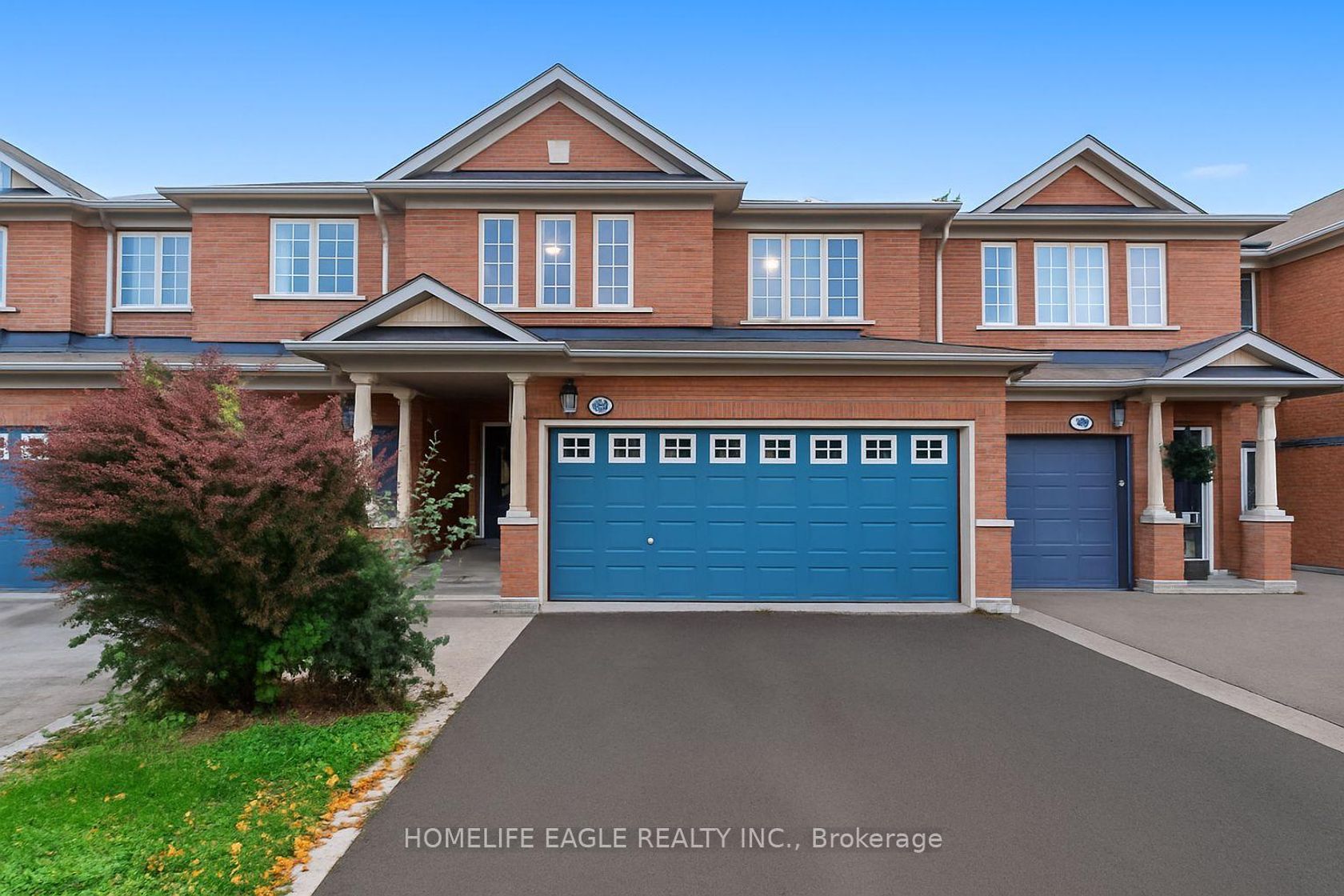
$1,090,000
About this Townhouse
Scenic Green Space & Pond Views! Perfect Double Door Garage 3+1 Bedrooms & 4 Bathrooms Freehold (No POTL or Maintenance Fee) Townhome* Extended Driveway (6 Car Parking Spaces) W/ No Sidewalk * Finished Walk-Out Basement Unit (In-Law Unit Potential) Walks Out To A Beautiful Backyard Backing Onto Green Space & Pond With No Neighbours Behind * Beautiful Curb Appeal W/ Brick Exterior & Covered Front Porch * Open Concept Living / Dining Area Overlooking Water & Greenery* Hardwood Floors Throughout The Key Living Areas * Oversized Primary Bedroom Including Walk In Closet & Spa like 4 Pc Ensuite * All Spacious Bedrooms W/ Large Windows * Modern Finished Walkout Basement Includes A Kitchen, 1 Bedroom & 4 Pc Bathroom * Smoothed Ceilings W/ Upgraded Potlights & New Laminate Floors * Large Windows Throughout * Located In Aurora's Prestigious Neighbourhood Aurora Grove Community * Move in Ready! Minutes To Schools, Parks, Trails & Shops * VIVA & The GO Transit, Restaurants & More! *Must See. Don't Miss!
Listed by HOMELIFE EAGLE REALTY INC..
 Brought to you by your friendly REALTORS® through the MLS® System, courtesy of Brixwork for your convenience.
Brought to you by your friendly REALTORS® through the MLS® System, courtesy of Brixwork for your convenience.
Disclaimer: This representation is based in whole or in part on data generated by the Brampton Real Estate Board, Durham Region Association of REALTORS®, Mississauga Real Estate Board, The Oakville, Milton and District Real Estate Board and the Toronto Real Estate Board which assumes no responsibility for its accuracy.
Features
- MLS®: N12424077
- Type: Townhouse
- Building: 42 Millcliff Circle, Aurora
- Bedrooms: 3
- Bathrooms: 4
- Square Feet: 1,500 sqft
- Lot Size: 2,192 sqft
- Frontage: 24.00 ft
- Depth: 92.00 ft
- Taxes: $4,637 (2025)
- Parking: 6 Built-In
- View: Forest, Garden, Panoramic, Pond, Skyline, Trees/
- Basement: Finished with Walk-Out, Walk-Out
- Style: 2-Storey























